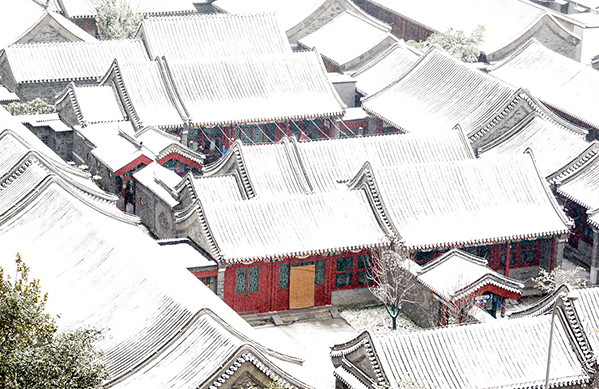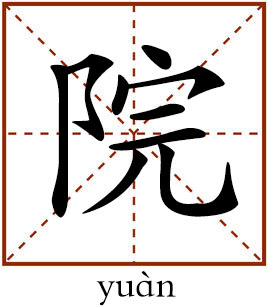Siheyuan: Chinese vernacular dwelling

Snow-covered siheyuan in Beijing (BIGBIGWORK)

This character often refers to an outdoor area surrounded by walls or fences, such as a courtyard or walled garden. It is also used in reference to some institutions, such as a “yi yuan,” which refers to a hospital, or “xue yuan,” which is a school or college.
In Beijing, siheyuan are also called “sihefang”. These dwellings, as the name implies, are formed by inward-facing houses on four sides, closed in by enclosure walls. A common courtyard shared by the surrounding buildings can be found in many traditional Chinese residences.
Courtyard houses have a long history in China. Evidence of this type of architecture goes back at least to the Western Zhou Dynasty (1046-771 BCE), thanks to a relic found in the Fengchu area of Qishan county in Shaanxi Province. This was a two-entrance courtyard with a front and a back courtyard along its axis, surrounded by walls and covered pathways. A painting on an unearthed brick of the Eastern Han Dynasty (25-220) depicted life in a courtyard house at the time. In the painting, a family owned two or more layers of courtyards with walls and pathways surrounding them. Courtyard houses have dominated the traditional Chinese residential style since the Six Dynasties (220-589), with more variations during the period of the Sui and Tang dynasties and the Five Dynasties and Ten Kingdoms (581-979). Lots of mural paintings in Dunhuang documented the diverse aspects of life in the large courtyard houses. This residential style also appeared in the well-known Song paintings, the Along the River During the Qingming Festival and the A Panorama of Rivers and Mountains. Courtyard houses reached their apogee during the Ming and Qing dynasties, the arrangement of which could differ in accordance with the climate and the topography of the various regions of China and the ancestral traditions.
Layout
The history of Beijing can be traced back more than 3,000 years. The city has served for so long as the important political and cultural center of China and many buildings have some national historical significance. Beijing’s siheyuan have been one of the most well-known and prominent types of residences since the Yuan Dynasty.
In Beijing, siheyuan are normally rectangular, constructed symmetrically along a central north-south or east-west axis so that their doorways face north, south, east or west. It is quite different from those in the south China, having doorways that may face in any direction.
The enclosure walls around a siheyuan guarantee a safe environment for the family inside. Layers of walls can be found in some large-sized siheyuan with two or more adjoined courtyards. The walls serve to separate them. Since each internal courtyard is usually inhabited by different groups of family members in accordance with their status, the walls guarantee the stability and harmony of the whole family.
A simple siheyuan is a single quadrangle with four buildings along its four sides. Its main or only entrance gate is usually built at the southeastern corner of the yard. The three rooms positioned to the north of the square yard and facing the south comprise the main house (zheng fang). Another three that face north are collectively known as the opposite house (dao zuo). Along the eastern and the western sides of the yard are the side houses (xiang fang), consisting of three rooms facing west and east respectively. Sometimes the main house is flanked by two small rooms called side rooms (er fang).
Owning a simple siheyuan can be comfortable for a medium-sized family. The arrangement of the residence is based on the rules of a hierarchical system and aims to keep the order of family members’ status. The main house facing the south is inhabited by the head of family because it has the best location. The eastern-wing house, which is considered superior to the west, is reserved for eldest son while the younger has to live in the west-wing house. A young daughter could live with her parents in the main house or side room. The opposite house considered of the least importance, usually functions as a kitchen, storeroom or the servants’ dwelling. Siheyuan are seldom equipped with toilet, bathroom or dining room. The central room in each house is used as the living room, among which the one in the main house is for the whole family to get together and have dinner. The layout of the siheyuan and the arrangement of inhabitants reflect the features of traditional Chinese family ethics and the strict hierarchies of ancient times.
Generally, the windows and doors of a siheyuan open onto the courtyard rather than the exterior, providing complete intimacy for the family. When there is a happy occasion for the family, a temporary shed to house visitors would be set up on the yard. Most of the time, there are trees such as crabapples, pomegranates or lilacs planted symmetrically within the courtyard, along with rockeries and bowls of goldfish, completing a scene of so-called “Shelter, Fishbowl and Pomegranate Trees,” regarded as a typical reflection of local life in the old days.
Evolving as a pragmatic solution that accommodates the unique needs of living in Beijing, a siheyuan functions pretty well as a dwelling. Its spacious courtyard optimizes sun exposure while the enclosed walls protect it from the noise and the dust of the street. Local people believe that the siheyuan preserves a type of good spirit (nei qi) and a certain sense of freshness within. Those thick walls can regulate temperature to some extent in harsh winters and summers. A siheyuan represents ancient wisdom that assists in creating a comfortable dwelling in a simple and natural way.
A simple siheyuan can be expanded into siheyuan compounds with one or more attached along the north-south or east-west axis. Adding a courtyard in front of the other one results in a two-entrance siheyuan. The narrow front yard serves as a reception for the visitors as well as a screen for privacy. The spacious back yard is the center of the residence. The two courtyards are connected with a festoon gate (chui hua men) which marks the boundary between the outer and the inner courtyard. In ancient China, outsiders were seldom allowed to enter the inner courtyard, where the female family members were confined all of the time.
Development
During the first half of the 20th century, the layout of siheyuan began to change due to the weakened sense of hierarchy. The arrangement of these residences became more flexible and new facilities showed up in some dwellings.
In the drama Peking Man (1940), the Chinese playwright Cao Yu (1910-96) portrayed a family in a Beijng’s siheyuan in the period of the Republic of China (1912-49). The grandfather and grandmother occupied the main house and their eldest son lived in the west-wing house, reserving the east-wing house for the kids and their nanny. This arrangement was a bit different from that of the Qing Dynasty.
Since the early 20th century, siheyuan in Beijing have been occupied by multiple families and been notorious for lacking space and amenities due to the pressures of population density. With the rapid development of the city, a lot of siheyuan have been torn down to address the problem of overcrowding. Only a few survived, valued as precious historical objects. In recent decades, the protection of siheyuan is drawing more public attention. Some historical blocks with many siheyuan within them are preserved in their entirety. Some exploratory activities have been conducted to reconcile traditional siheyuan with urbanization. For instance, some siheyuan have had their inner facilities updated while the layout and outlook remains unchanged. In this way, a siheyuan may be more favorable for its inhabitants.
The article was edited and translated from the People’s Daily. Jia Jun is an associate professor from the School of Architecture at Tsinghua University.
(edited by JIANG HONG)
